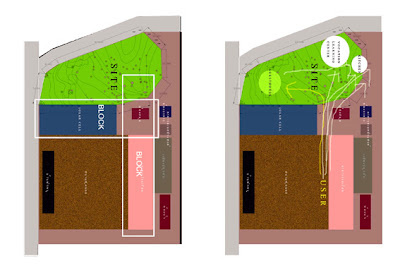17 Water Pipe - final presentaton 6/6
Joke, Kwang, Bee and Paan were working on several ideas. First they were facinated by this idea that sand can filter, and transform dirty water into a clean one. Their quite ambitious idea was then, to make a building that could produce and collect clean water to people. When they were at the site they were not able to scope down their idea yet, as you can see from the one to one scale model is still not so clear - something to play with water. However, after coming back, they focus pretty on water collecting and the pipe system that would be integrated into other requirements of the training and resource center.
However, after coming back, they focus pretty on water collecting and the pipe system that would be integrated into other requirements of the training and resource center.

The final design with their analysis and integration of all the systems in the main building.



 The planning separates the main training space from the guestrooms.
The planning separates the main training space from the guestrooms.

The main feature of the building is the blue PVC pipes and the cylinder concrete tank to collect water. This kind of tank is very common in a rural area in Thailand. A concrete ring of 60-100 cm diameter with 40-50 cm high could be bought anywhere. It is also very simple to assemble.
The system of water collection and storage.
 The final design.
The final design.




































